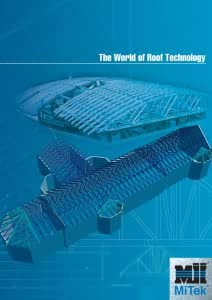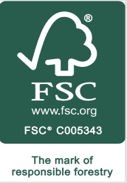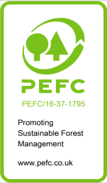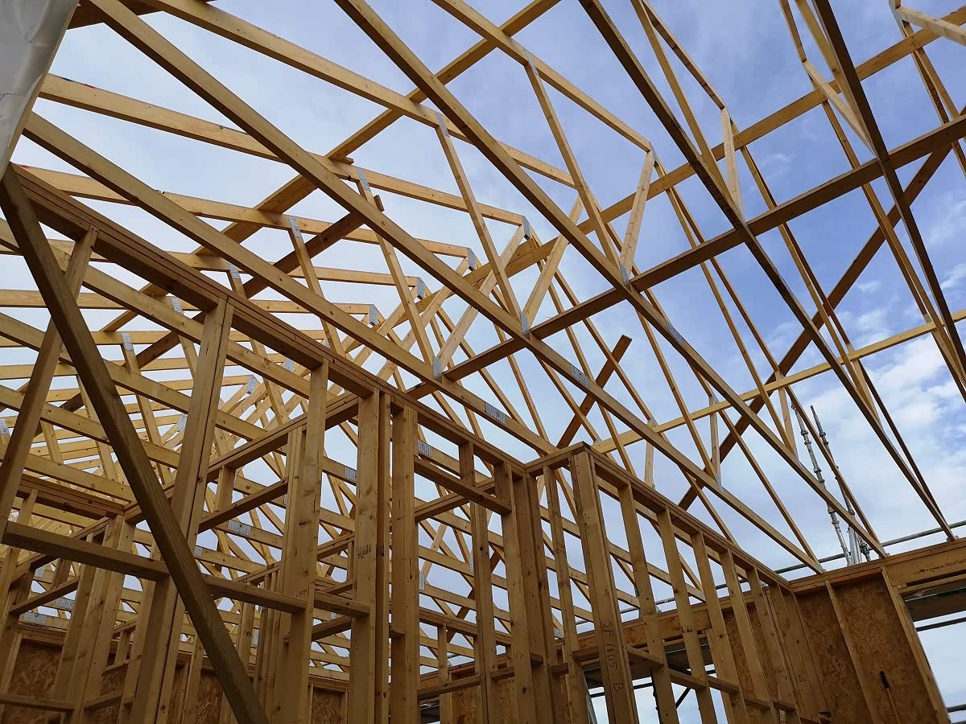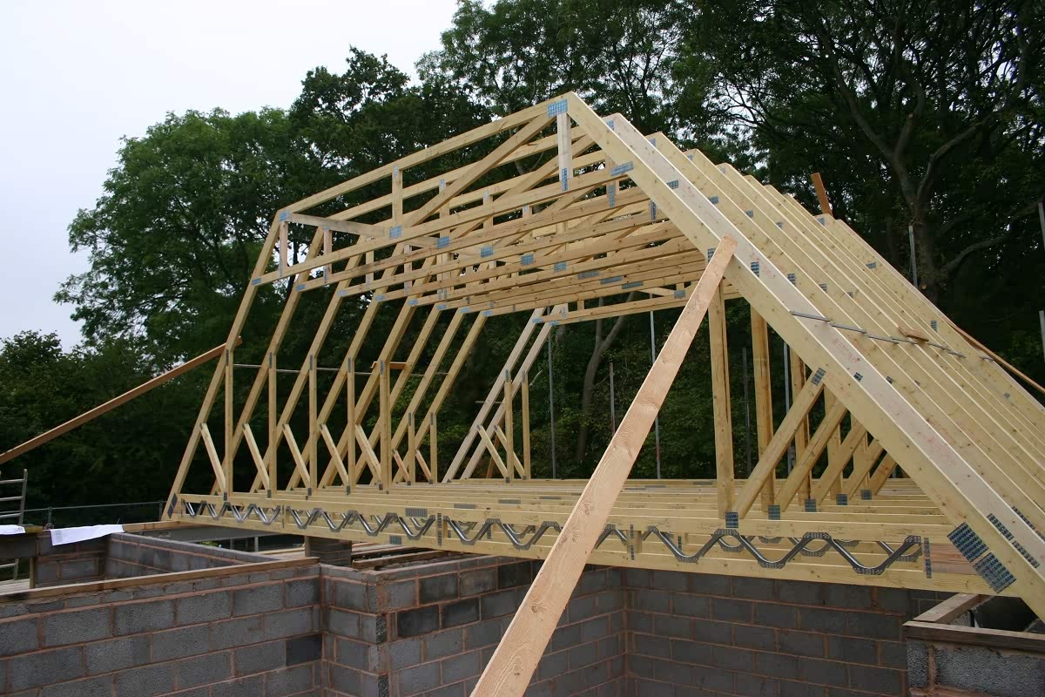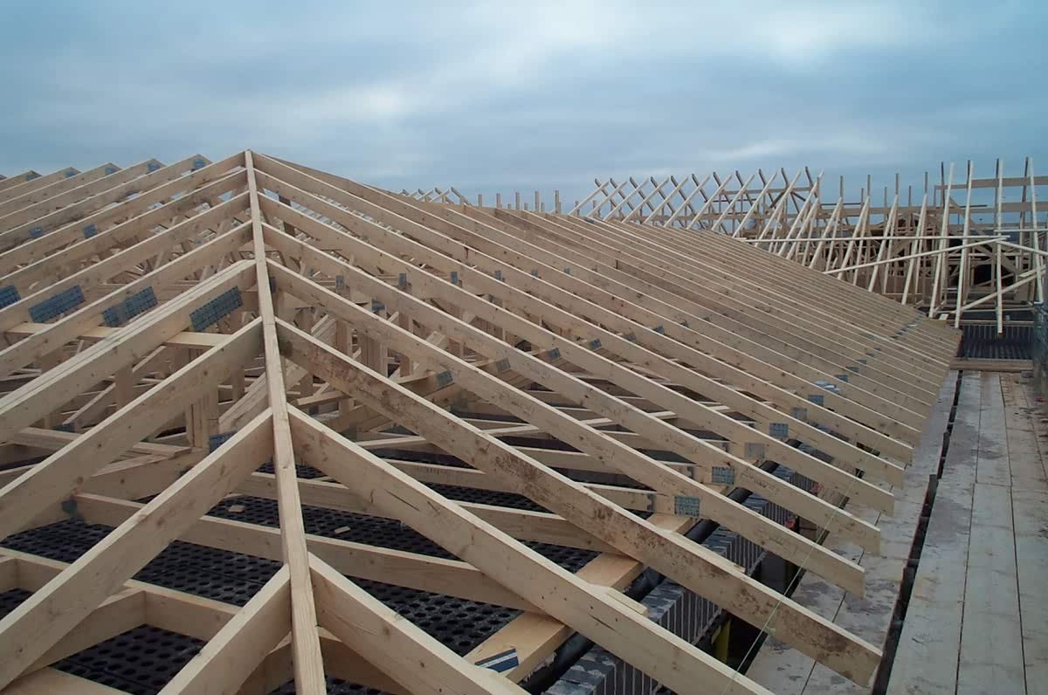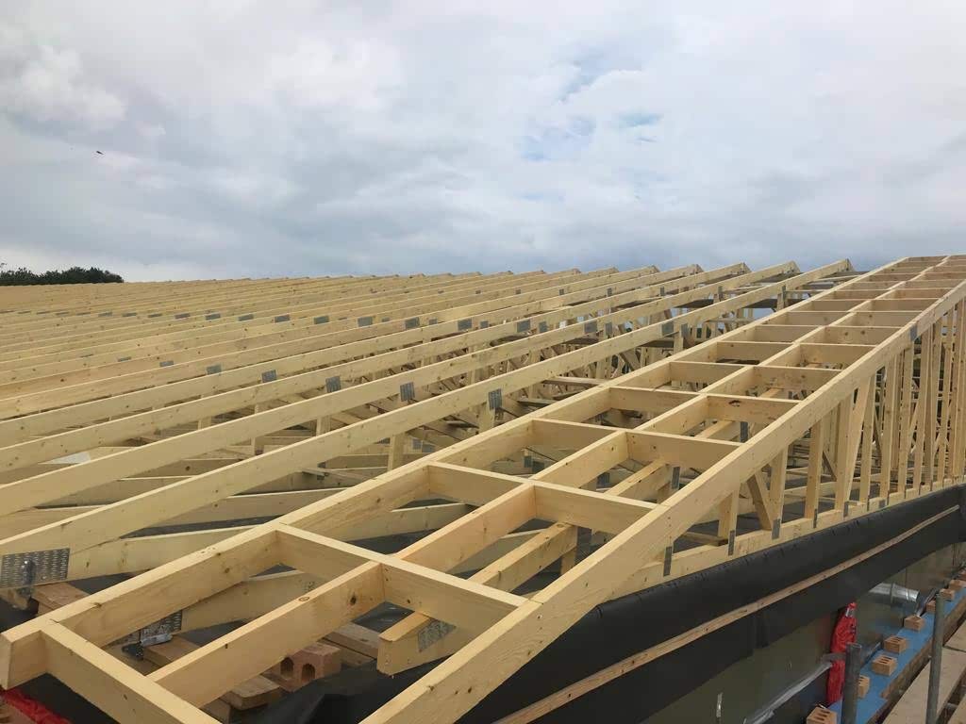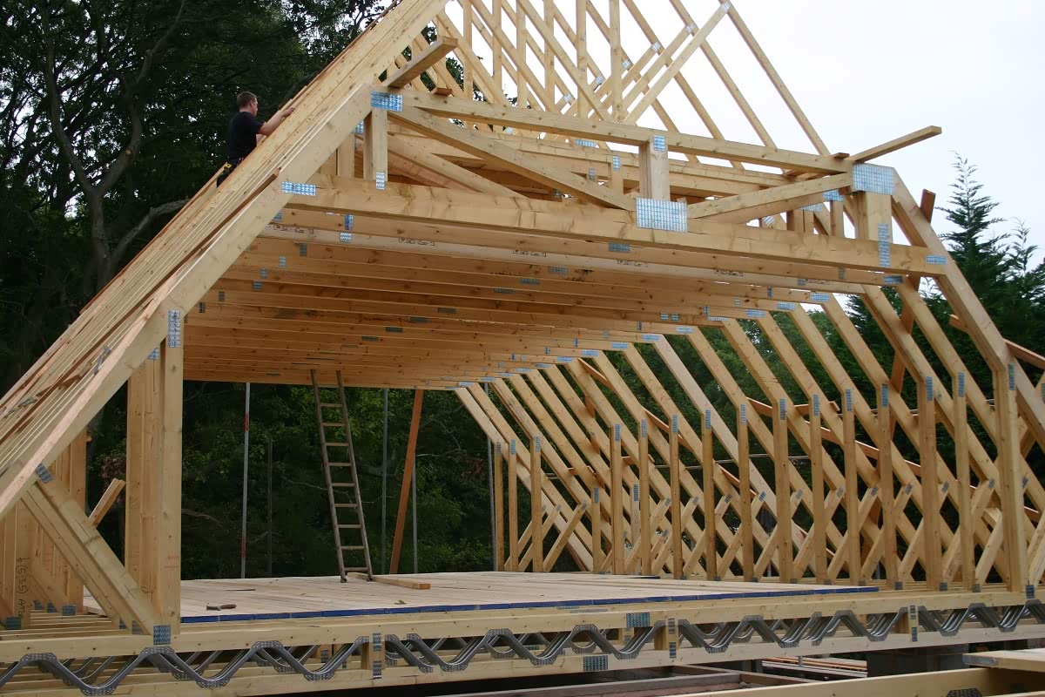Roof Trusses, or Trussed Rafters, are individually designed components made from strength-graded timber and joined together with steel nail plate fasteners. They provide a structural framework to support the roof fabric, ceilings and/or floors and can be used in a wide range of building types including timber frame, masonry and steel frame.
Huws Gray Timber Engineering are specialists in the design and manufacture of all types of roof design ranging from domestic housing to commercial and industrial building such as offices, hotels, schools, care homes and leisure centres.
Trussed Rafter Handbook (click image to view PDF)



